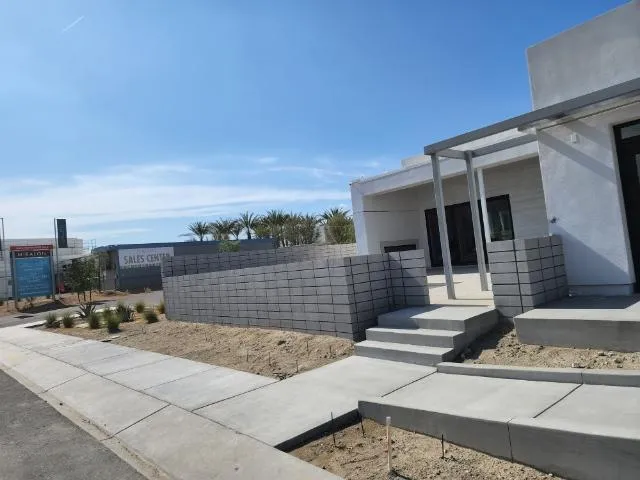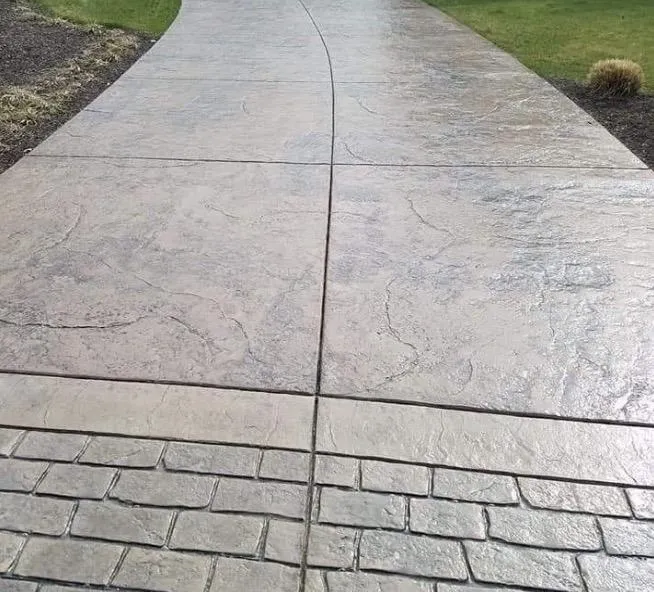Articles > Library

Does a Cinder Block Wall Need a Foundation? Essential Considerations for Your Project
When planning to build a cinder block wall, one of the crucial decisions is whether or not to include a foundation. A solid foundation is key to the wall’s stability, longevity, and performance. This article explores why a foundation is often necessary for cinder block walls, what factors influence this decision, and how to ensure your wall is properly supported.
1. Understanding Cinder Block Walls
Definition:
Cinder Blocks: Also known as concrete masonry units (CMUs), these are hollow or solid blocks made from concrete, used in various types of construction.
Types: Includes standard cinder blocks, reinforced blocks, and decorative blocks.
Applications:
Residential: Used for boundary walls, retaining walls, and garden walls.
Commercial: Common in larger structures for security and durability.
2. The Role of a Foundation
Why Foundations Are Important:
Stability: A foundation provides a stable base that prevents the wall from settling or shifting.
Load Distribution: Helps distribute the weight of the wall evenly, reducing the risk of structural failure.
Prevention of Cracking: Minimizes the risk of cracks caused by ground movement or soil expansion.
Types of Foundations:
Footings: Concrete pads or strips placed below the ground level to support the wall.
Continuous Footings: A continuous strip of concrete that runs along the length of the wall.
Pier Foundations: Concrete columns or piers that support the wall, often used in areas with poor soil conditions.
3. When a Foundation Is Necessary
Factors Influencing the Need for a Foundation:
Wall Height: Taller walls, especially those over 4 feet, generally require a foundation to support their weight and prevent tipping.
Soil Type: Soft or unstable soils may not provide adequate support, necessitating a foundation to prevent settling or shifting.
Load-Bearing Requirements: Walls that support significant loads, such as retaining walls or boundary walls, need a foundation to ensure stability.
Local Building Codes: Regulations may require a foundation for certain types of walls or wall heights.
Specific Scenarios Requiring Foundations:
Retaining Walls: Essential for walls designed to hold back soil or other materials.
Boundary Walls: Important for walls intended to demarcate property lines or provide security.
Freestanding Walls: Even short, freestanding walls benefit from a foundation to prevent tipping or leaning.
4. How to Build a Proper Foundation
Site Preparation:
Excavation: Dig out the area where the foundation will be placed, ensuring it extends beyond the width of the wall.
Leveling: Ensure the base is level to provide an even surface for the foundation.
Foundation Types:
Footings:
Preparation: Dig trenches to the required depth and width.
Pouring: Fill with concrete and allow it to cure before placing the cinder blocks.
Continuous Footings:
Preparation: Excavate a trench along the length of the wall.
Pouring: Install rebar for reinforcement, pour concrete, and let it set.
Pier Foundations:
Preparation: Dig holes for the piers and place concrete forms.
Pouring: Fill with concrete and insert steel rebar for added strength.
Reinforcement:
Steel Rebar: Used within the concrete to add tensile strength and prevent cracking.
Mesh Reinforcement: Wire mesh can be added to the concrete for additional support.
5. Consequences of Skipping the Foundation
Potential Issues:
Settlement: Without a foundation, the wall may settle unevenly, leading to instability and cracks.
Cracking: Walls may develop cracks over time due to uneven settling or shifting.
Tipping: Short walls, especially those not properly anchored, may tip over, causing potential damage or safety hazards.
Examples of Problems:
Retaining Walls: May fail to hold back soil properly if not supported by a foundation, leading to erosion or collapse.
Freestanding Walls: Can lean or topple if not adequately supported, posing a risk to property and people.
6. Cost Considerations
Foundation Costs:
Footings: Generally less expensive than more complex foundation types, with costs ranging from $5 to $15 per linear foot.
Continuous Footings: Slightly higher costs due to additional materials and labor, typically $10 to $20 per linear foot.
Pier Foundations: Can be more expensive, especially if extensive excavation is required, with costs ranging from $50 to $100 per pier.
Overall Cost-Benefit Analysis:
Initial Investment: While adding a foundation increases the initial cost of construction, it provides long-term benefits in stability and durability.
Long-Term Savings: Investing in a proper foundation can prevent costly repairs and structural issues down the line.
7. Local Building Codes and Regulations
Building Code Requirements:
Compliance: Ensure your foundation meets local building codes, which may dictate minimum requirements for wall foundations.
Permits: Obtain necessary permits before starting construction to ensure compliance with local regulations.
Consulting with Professionals:
Engineers: Consult with structural engineers to determine the appropriate foundation type for your specific project.
Contractors: Work with experienced contractors who are familiar with local building codes and foundation requirements.
8. Conclusion
A foundation is often essential for a cinder block wall to ensure stability, durability, and safety. By understanding the factors that influence the need for a foundation, how to build one properly, and the potential consequences of skipping this step, Apple Valley homeowners can make informed decisions for their construction projects. Investing in a proper foundation not only supports the structural integrity of the wall but also provides peace of mind, knowing your wall will stand the test of time.
More Articles


Contact Us
Service Hours
Social Media
Articles > Library

Does a Cinder Block Wall Need a Foundation? Essential Considerations for Your Project
When planning to build a cinder block wall, one of the crucial decisions is whether or not to include a foundation. A solid foundation is key to the wall’s stability, longevity, and performance. This article explores why a foundation is often necessary for cinder block walls, what factors influence this decision, and how to ensure your wall is properly supported.
1. Understanding Cinder Block Walls
Definition:
Cinder Blocks: Also known as concrete masonry units (CMUs), these are hollow or solid blocks made from concrete, used in various types of construction.
Types: Includes standard cinder blocks, reinforced blocks, and decorative blocks.
Applications:
Residential: Used for boundary walls, retaining walls, and garden walls.
Commercial: Common in larger structures for security and durability.
2. The Role of a Foundation
Why Foundations Are Important:
Stability: A foundation provides a stable base that prevents the wall from settling or shifting.
Load Distribution: Helps distribute the weight of the wall evenly, reducing the risk of structural failure.
Prevention of Cracking: Minimizes the risk of cracks caused by ground movement or soil expansion.
Types of Foundations:
Footings: Concrete pads or strips placed below the ground level to support the wall.
Continuous Footings: A continuous strip of concrete that runs along the length of the wall.
Pier Foundations: Concrete columns or piers that support the wall, often used in areas with poor soil conditions.
3. When a Foundation Is Necessary
Factors Influencing the Need for a Foundation:
Wall Height: Taller walls, especially those over 4 feet, generally require a foundation to support their weight and prevent tipping.
Soil Type: Soft or unstable soils may not provide adequate support, necessitating a foundation to prevent settling or shifting.
Load-Bearing Requirements: Walls that support significant loads, such as retaining walls or boundary walls, need a foundation to ensure stability.
Local Building Codes: Regulations may require a foundation for certain types of walls or wall heights.
Specific Scenarios Requiring Foundations:
Retaining Walls: Essential for walls designed to hold back soil or other materials.
Boundary Walls: Important for walls intended to demarcate property lines or provide security.
Freestanding Walls: Even short, freestanding walls benefit from a foundation to prevent tipping or leaning.
4. How to Build a Proper Foundation
Site Preparation:
Excavation: Dig out the area where the foundation will be placed, ensuring it extends beyond the width of the wall.
Leveling: Ensure the base is level to provide an even surface for the foundation.
Foundation Types:
Footings:
Preparation: Dig trenches to the required depth and width.
Pouring: Fill with concrete and allow it to cure before placing the cinder blocks.
Continuous Footings:
Preparation: Excavate a trench along the length of the wall.
Pouring: Install rebar for reinforcement, pour concrete, and let it set.
Pier Foundations:
Preparation: Dig holes for the piers and place concrete forms.
Pouring: Fill with concrete and insert steel rebar for added strength.
Reinforcement:
Steel Rebar: Used within the concrete to add tensile strength and prevent cracking.
Mesh Reinforcement: Wire mesh can be added to the concrete for additional support.
5. Consequences of Skipping the Foundation
Potential Issues:
Settlement: Without a foundation, the wall may settle unevenly, leading to instability and cracks.
Cracking: Walls may develop cracks over time due to uneven settling or shifting.
Tipping: Short walls, especially those not properly anchored, may tip over, causing potential damage or safety hazards.
Examples of Problems:
Retaining Walls: May fail to hold back soil properly if not supported by a foundation, leading to erosion or collapse.
Freestanding Walls: Can lean or topple if not adequately supported, posing a risk to property and people.
6. Cost Considerations
Foundation Costs:
Footings: Generally less expensive than more complex foundation types, with costs ranging from $5 to $15 per linear foot.
Continuous Footings: Slightly higher costs due to additional materials and labor, typically $10 to $20 per linear foot.
Pier Foundations: Can be more expensive, especially if extensive excavation is required, with costs ranging from $50 to $100 per pier.
Overall Cost-Benefit Analysis:
Initial Investment: While adding a foundation increases the initial cost of construction, it provides long-term benefits in stability and durability.
Long-Term Savings: Investing in a proper foundation can prevent costly repairs and structural issues down the line.
7. Local Building Codes and Regulations
Building Code Requirements:
Compliance: Ensure your foundation meets local building codes, which may dictate minimum requirements for wall foundations.
Permits: Obtain necessary permits before starting construction to ensure compliance with local regulations.
Consulting with Professionals:
Engineers: Consult with structural engineers to determine the appropriate foundation type for your specific project.
Contractors: Work with experienced contractors who are familiar with local building codes and foundation requirements.
8. Conclusion
A foundation is often essential for a cinder block wall to ensure stability, durability, and safety. By understanding the factors that influence the need for a foundation, how to build one properly, and the potential consequences of skipping this step, Apple Valley homeowners can make informed decisions for their construction projects. Investing in a proper foundation not only supports the structural integrity of the wall but also provides peace of mind, knowing your wall will stand the test of time.
More Articles

Contact Us
760-512-8091
16790 Danbury ave
Hesperia, CA, 92345
Service Hours
Mon-Fri: 8am-5pm
Sat-Sun: 8am-5pm
Social Media







